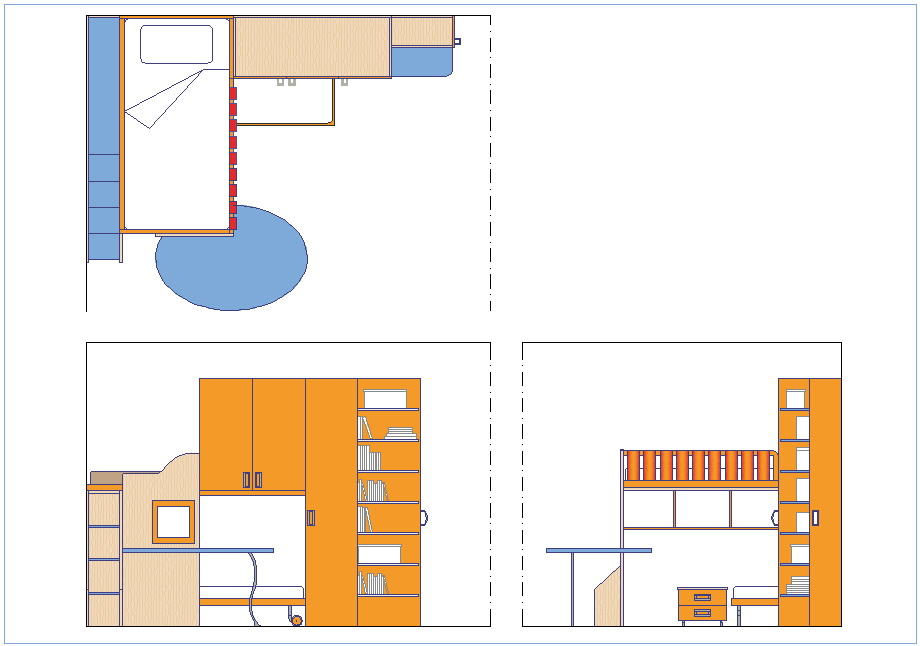Bedroom plan,elevation and side view dwg file
Description
Bedroom plan,elevation and side view dwg file in bedroom plan with view of bed,table and drawer view and view of elevation with view of single bed with support view and cup board view and view of
side view with width of cup board with side view of bed.
Uploaded by:
