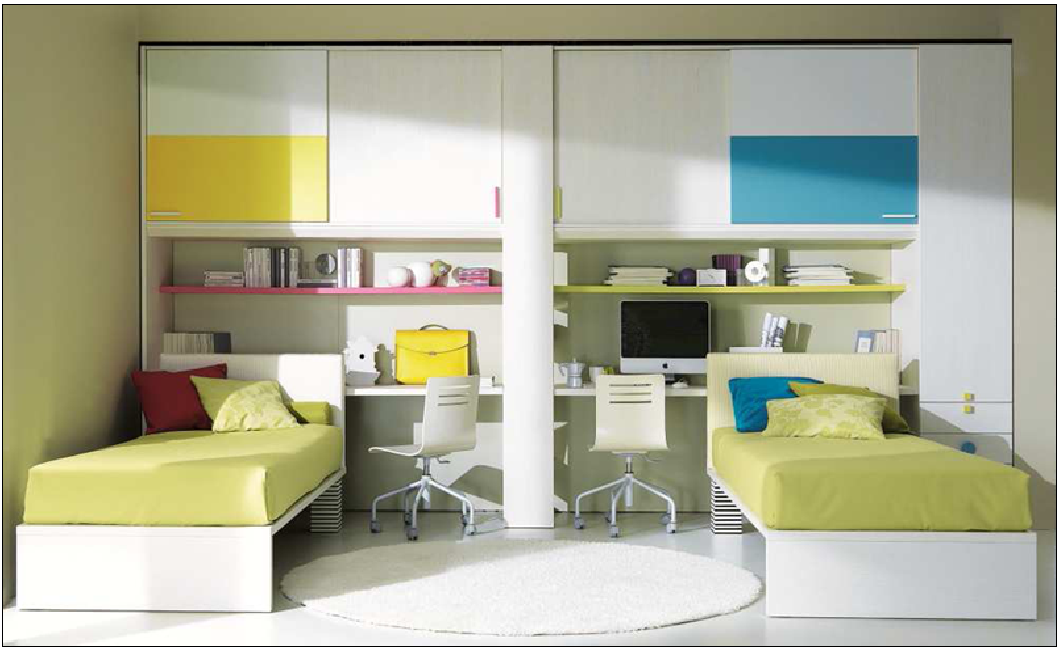Master bedroom view with interior design dwg file
Description
Master bedroom view with interior design dwg file in bedroom with double bed view with wall and view of wall and wall covering area view with chair and cupboard view with frame and view of book with laptop bag view.
Uploaded by:
