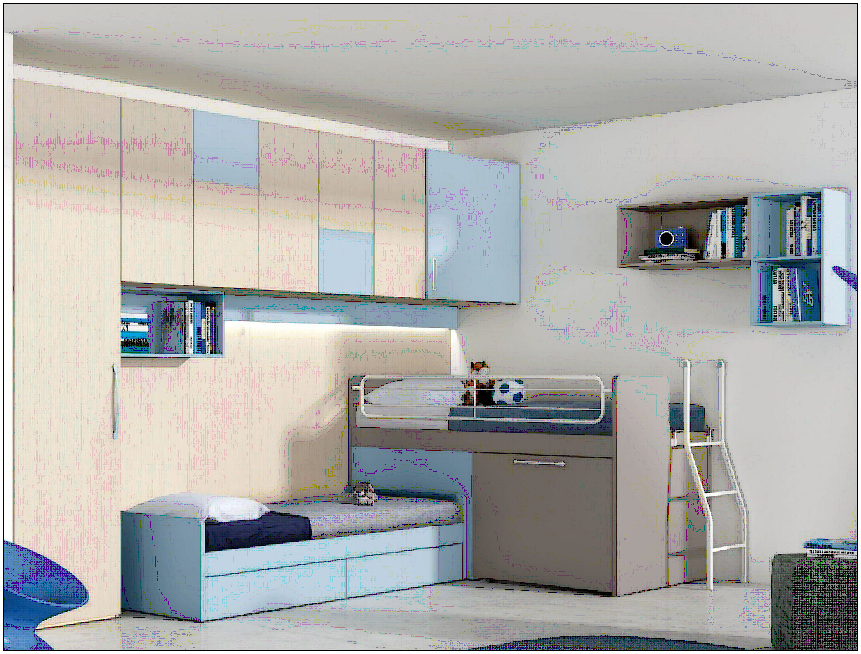Single bedroom design with interior view dwg file
Description
Single bedroom design with interior view dwg file in bedroom with single bed view with designer wall view and view of cupboard with frame and book, view of football and different toy view with handle view of cup board in designer bedroom.
Uploaded by:
