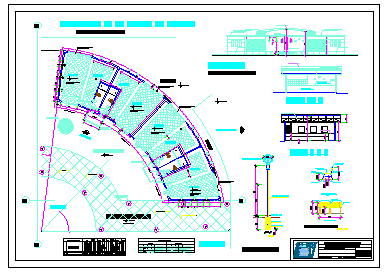Fast Food Stall DWG CAD Drawing File Layout for AutoCAD Design
Description
This DWG CAD drawing file includes the layout of a fast food stall with counters, seating, and equipment zones. Architects and designers can use this AutoCAD file to plan stall operations, visualize space, and ensure accurate project documentation. Editable DWG format allows easy modifications for specific design needs.

Uploaded by:
Jafania
Waxy
