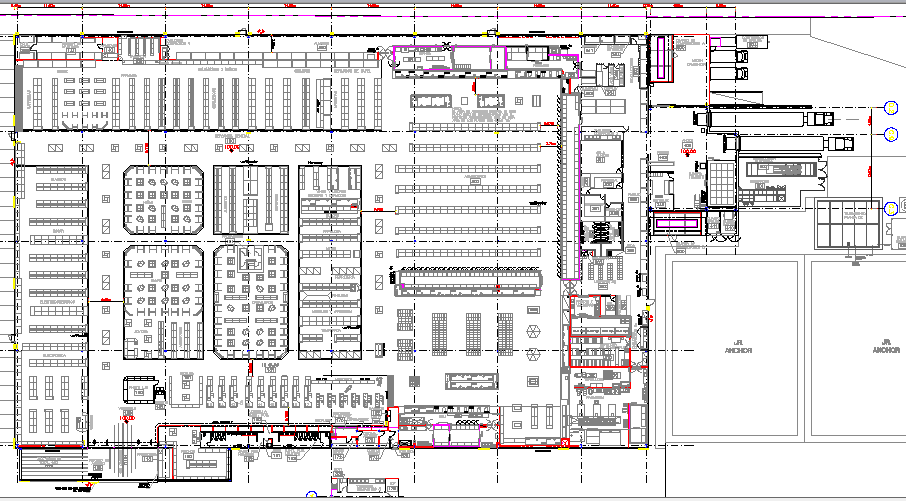Wall mart detailed architecture layout plan dwg file
Description
Wall mart detailed architecture layout plan dwg file.
Wall mart detailed architecture layout plan that includes a detailed view of main entry and exit wide gates, car parking view in basement, two wheeler parking, entrance for male and female, washrooms for male and female, billing counters, departmental stores and much more of wall mart layout plan.
Uploaded by:
