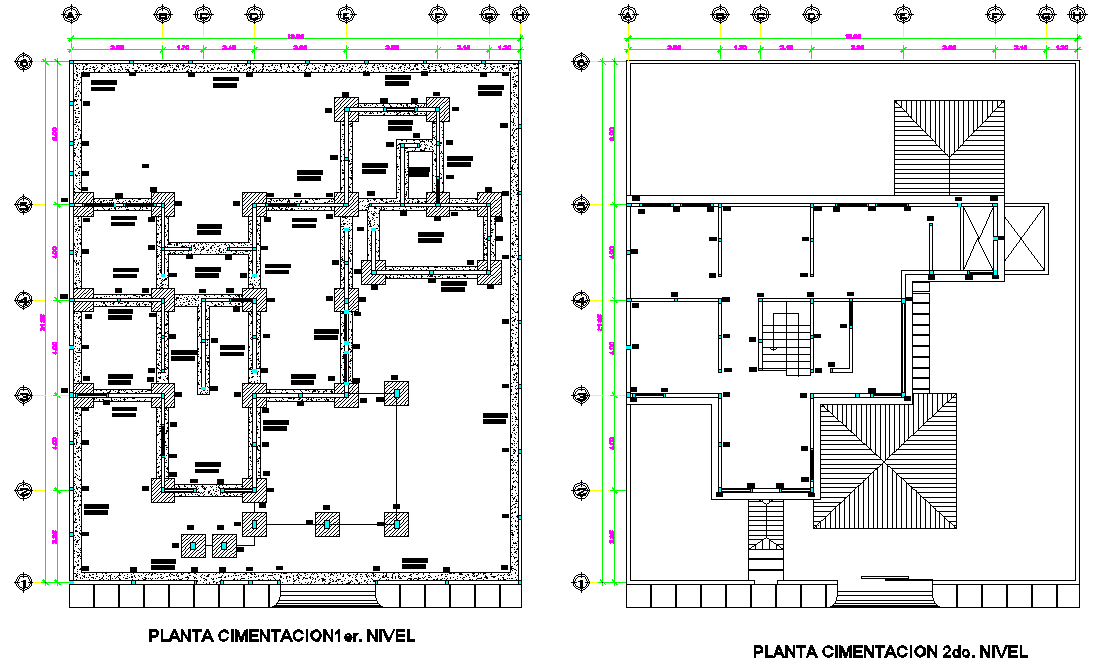Detail of first level and second level foundation plan detail dwg file
Description
Detail of first level and second level foundation plan detail dwg file, centre line detail, dimension detail, naming detail, hatching detail, stair detail, etc.
Uploaded by:

