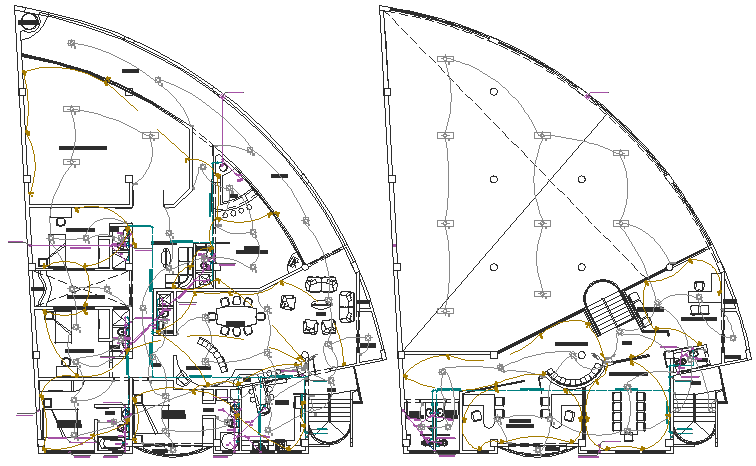Electric installation of commercial corporate office details dwg file
Description
Electric installation of commercial corporate office details dwg file
Electric installation of commercial corporate office details that includes a detailed view of cable panel, channel view, dual box, front desk, offices, waiting area, conference hall, meeting room, dining area, toilets, rest rooms and much more of corporate office project.
Uploaded by:

