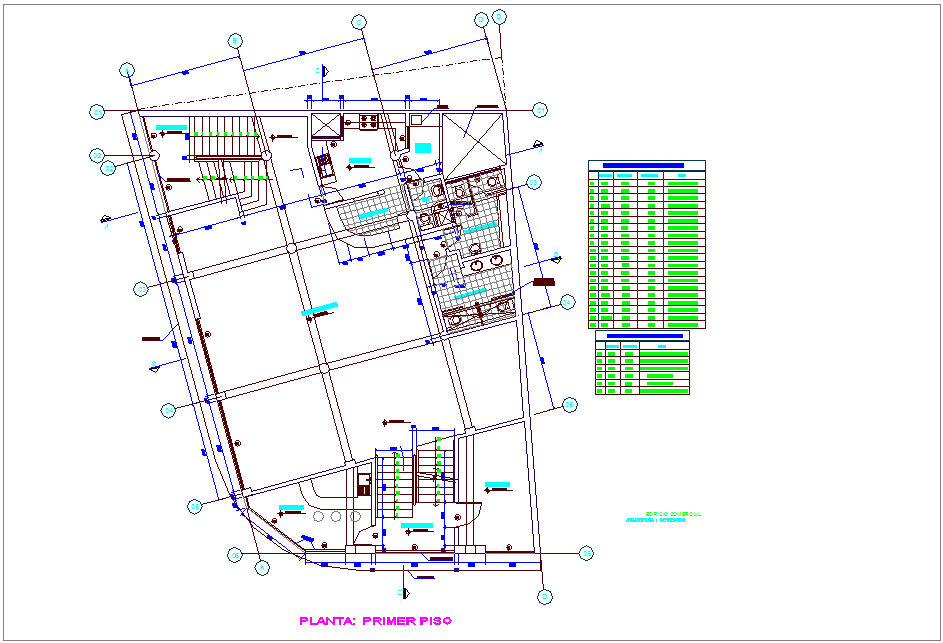First floor plan of commercial building architectural view dwg file
Description
First floor plan of commercial building architectural view dwg file in plan with distribution of area and view of wall view and view of entry way,yard view,kitchen,restaurant and rolling door with store view
,washing area with door and window detail view with necessary dimension.
Uploaded by:
