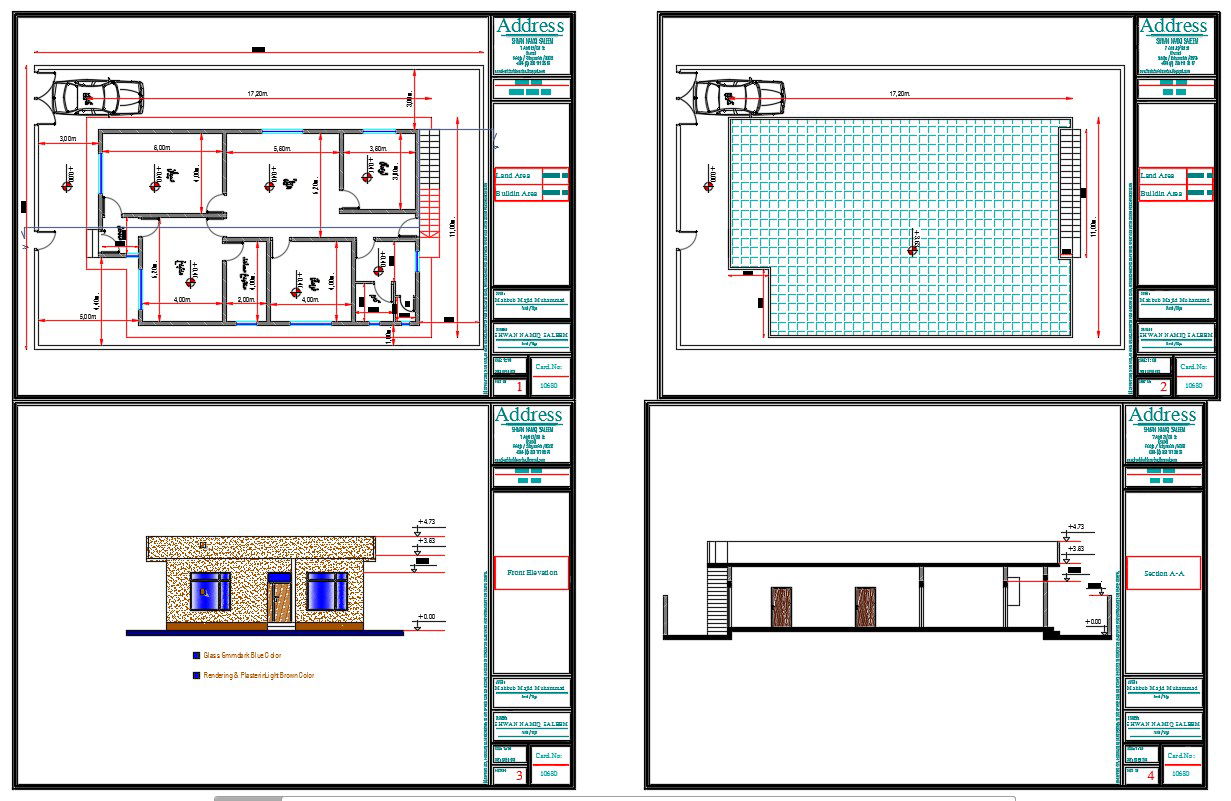architect house
Description
modern house - 250 meters square - buiding - architect house - design - town house -detailed -front elevation - ground floor plan - section - roof plan - autocad file -simple project - rectangular form - dimensions - 2d drawing design - habitat caracter
Uploaded by:
aicha
elmascri
