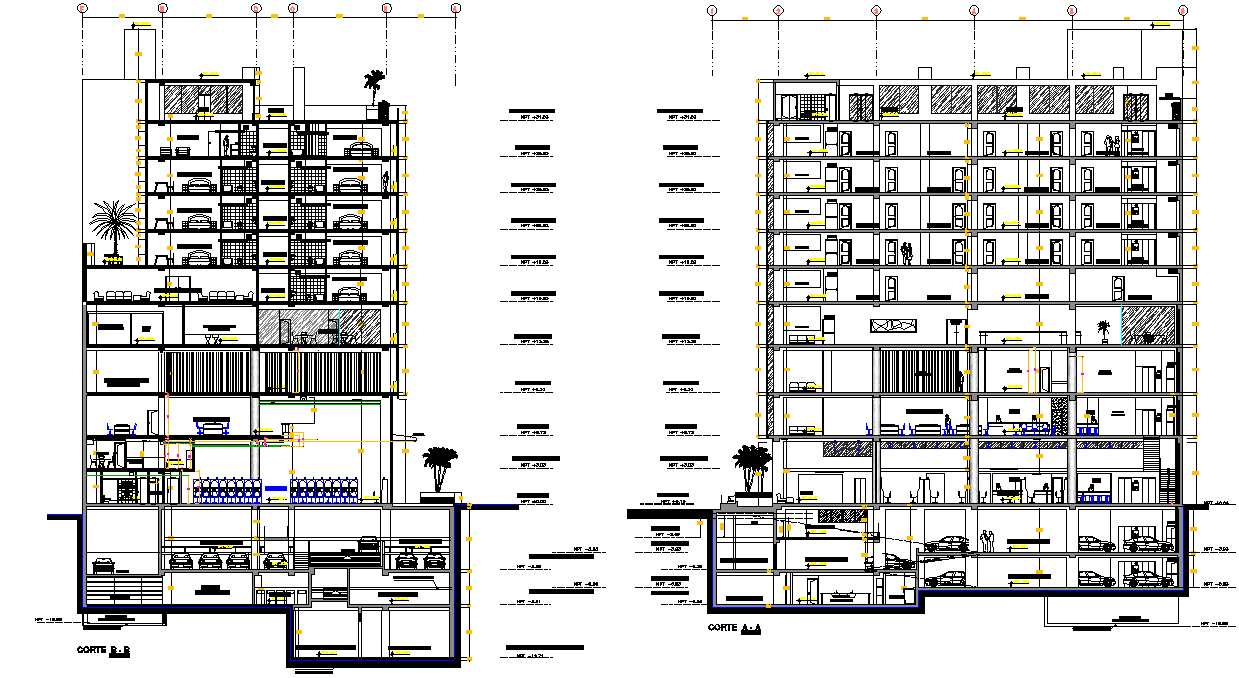5 stars hotel section plan autocad file
Description
5 stars hotel section plan autocad file, section A-A’ detail, section B-B’ detail, leveling detail, dimension detail, naming detail, furniture detail in door, window, table, chair, sofa and bed detail, basement level detail, etc.
Uploaded by:

