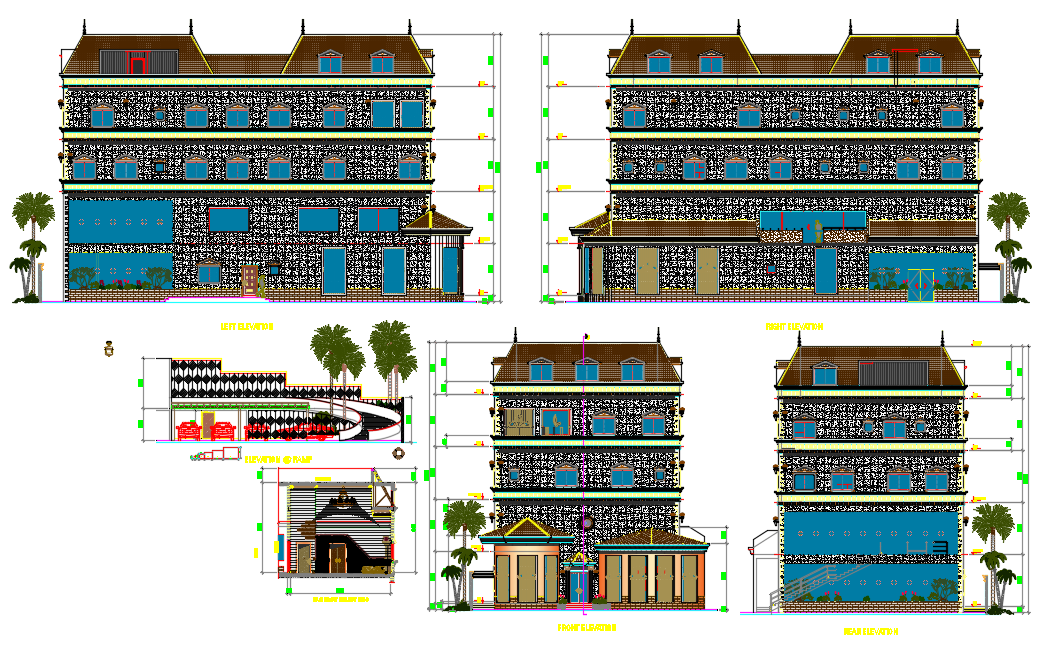Villa house plan dwg file
Description
Villa house plan dwg file.The Architecture View of Villa house with front and back elevations, side elevation, doors and window elevation tree, entry gate, necessary dimension detail, Staircase etc.
Uploaded by:
