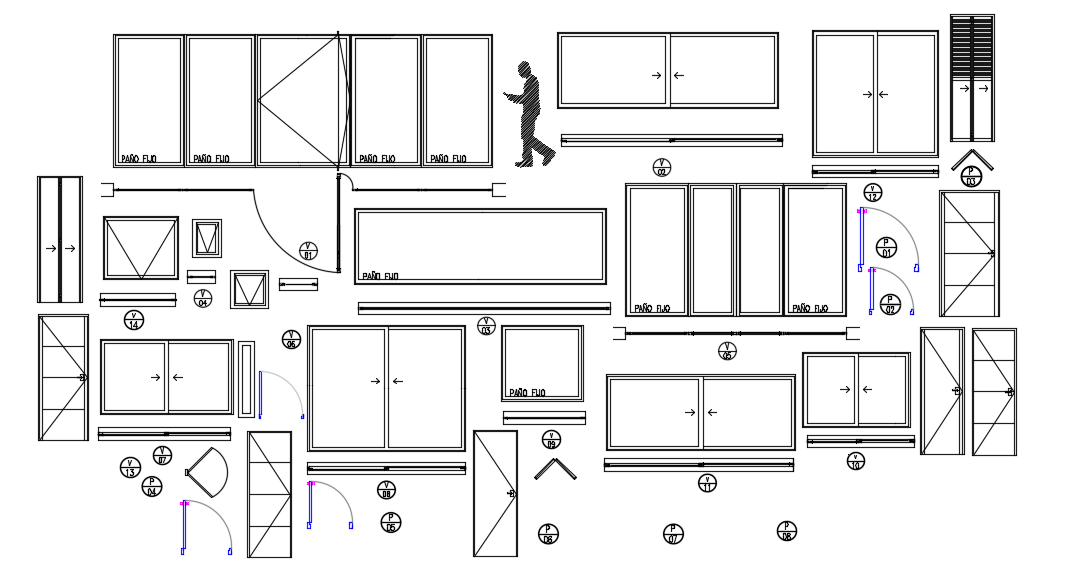Door and windows dwg file
Description
Door and windows dwg file. Door and windows furniture elevation and side elevation view detail, sliding door and windows etc in AutoCAD format.
File Type:
DWG
File Size:
12.5 MB
Category::
Dwg Cad Blocks
Sub Category::
Windows And Doors Dwg Blocks
type:
Free
Uploaded by:

