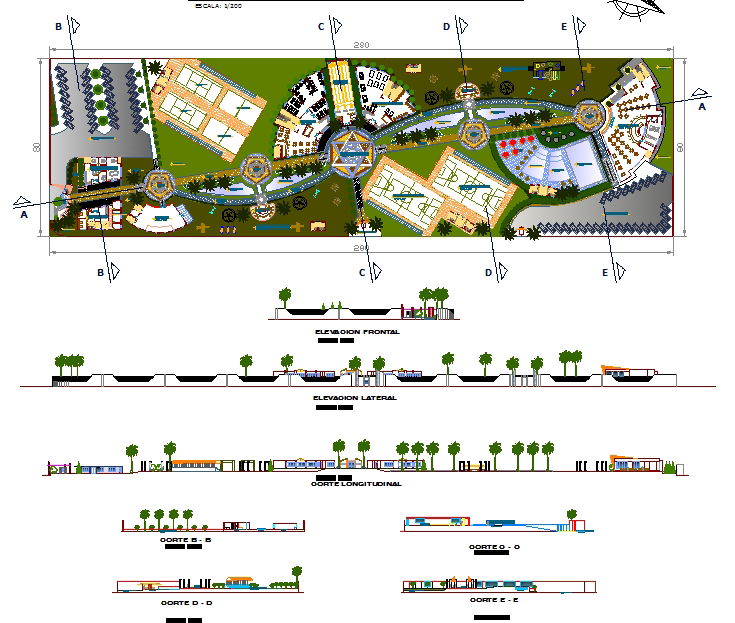Shopping Mall Plan
Description
Can you seen in autocad files shopping mall plan including basement, first floor, second floor, third floor, front side elevation, back side elevations, cross section entire building. in this projects applied modern architecture in building. this projects help you study of shopping mall and commercial building.

Uploaded by:
john
kelly
