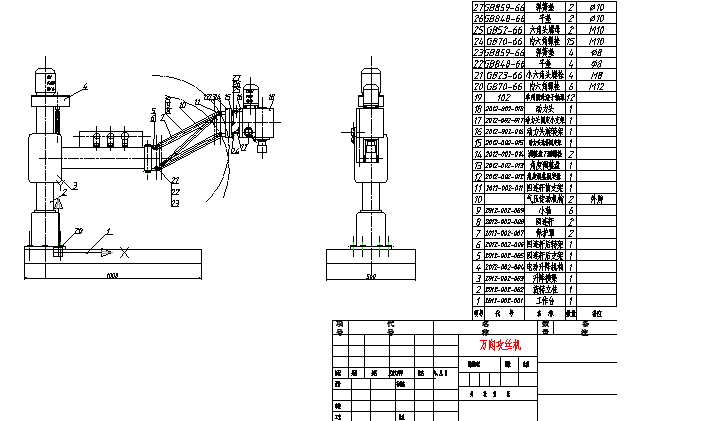Microscope 2d elevation details
Description
Microscope 2d elevation details, here there is front view of microscope and table format details are shown
File Type:
DWG
File Size:
69 KB
Category::
Dwg Cad Blocks
Sub Category::
Cad Logo And Symbol Block
type:
Gold
Uploaded by:
