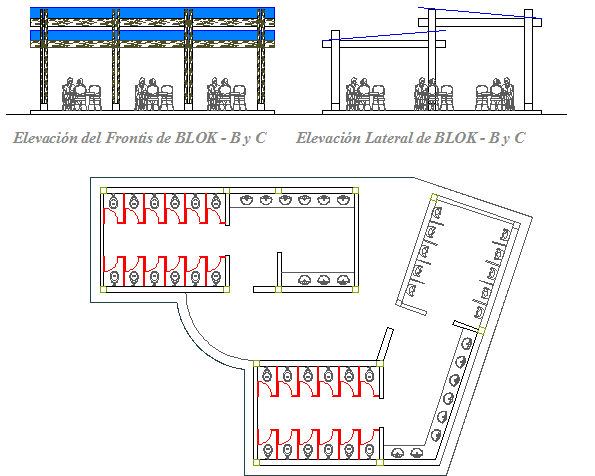Metro hyper market shopping center design auto-cad details dwg file
Description
Metro hyper market shopping center design auto-cad details dwg file.
Metro hyper market shopping center design auto-cad details that includes a detailed view of sanitary facilities for male and female, toilet sheet installation, wash basin installation, passage, cafeteria view, dining are, people blocks and much more of market project.
Uploaded by:
