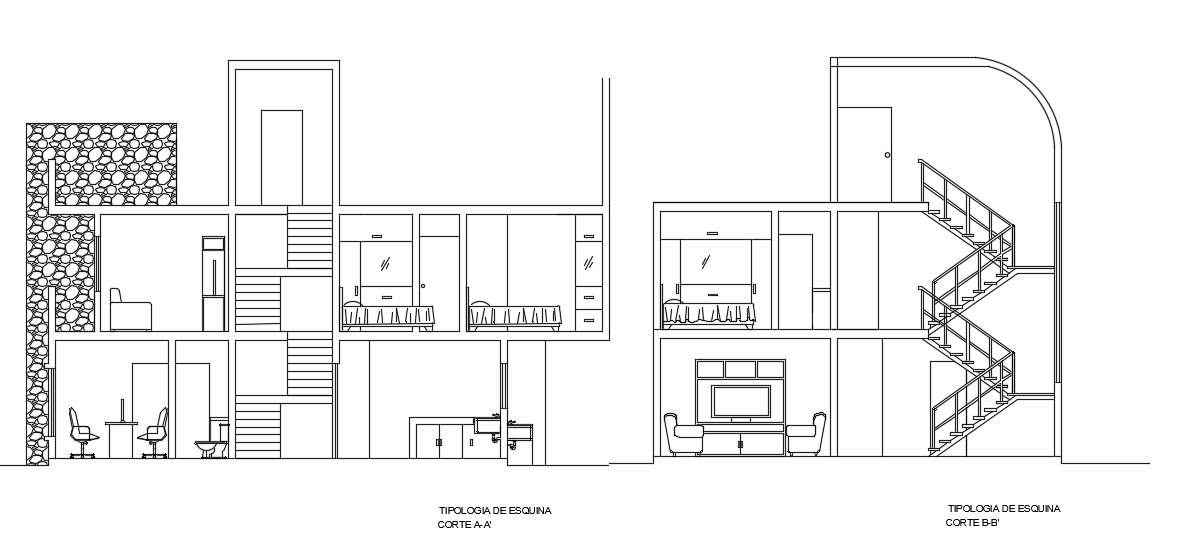Section and Structure Stair Detail of Single Family Residence Project
Description
Section and Structure Stair Detail of Single Family Residence Project dwg file. With furniture detail in a table, sofa, chair, bed, cupboard detail, hall, T.V., Staircase, wall detail, section A-A' and section B-B', etc.
Uploaded by:

