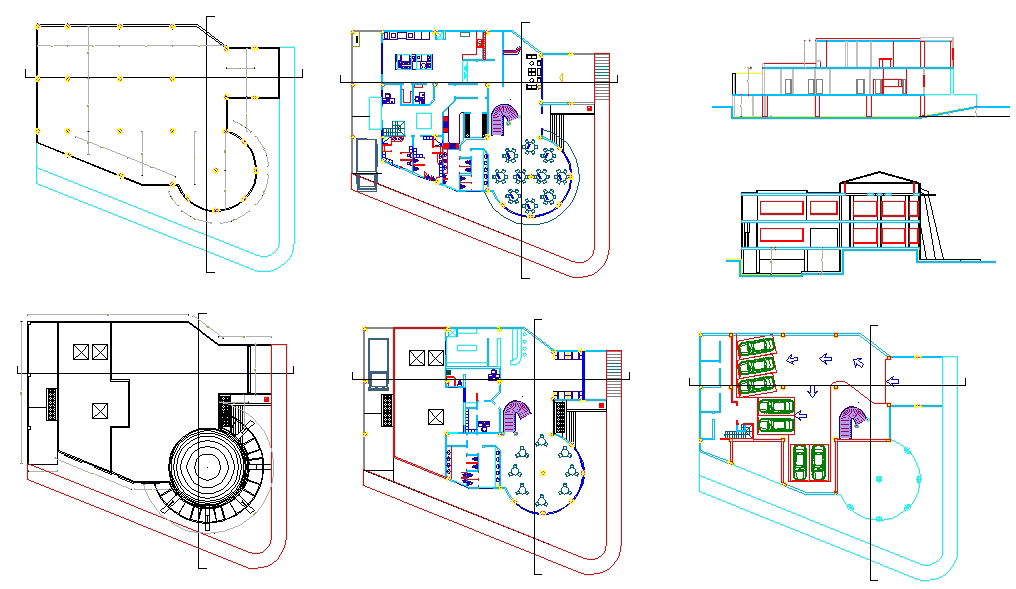Restaurant Plan Detailing
Description
The architecture layout plan, section plan and elevation plan with much more detail about restaurant plan.. Restaurant Plan Detailing DWG, Restaurant Plan Detailing Design plan, Restaurant Plan Detailing download file

Uploaded by:
Jafania
Waxy
