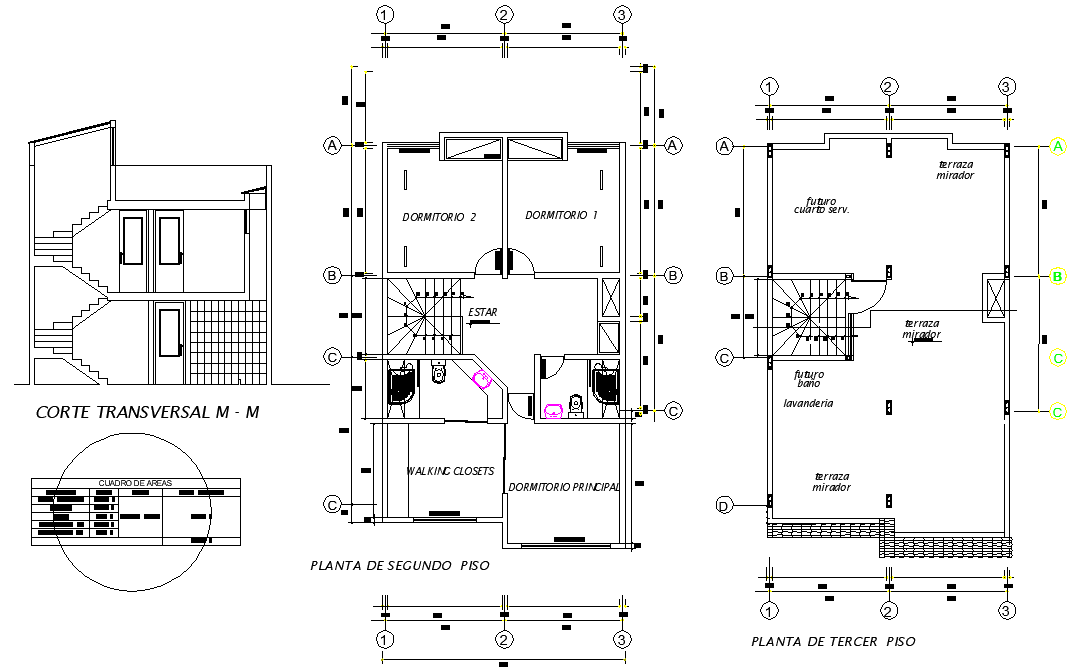Plan and section house plan autocad file
Description
Plan and section house plan autocad file, centre line plan detail, dimension detail, section M-M’ detail, stair detail, cut out detail, furniture detail in door and window detail, table specification detail, etc.
Uploaded by:
