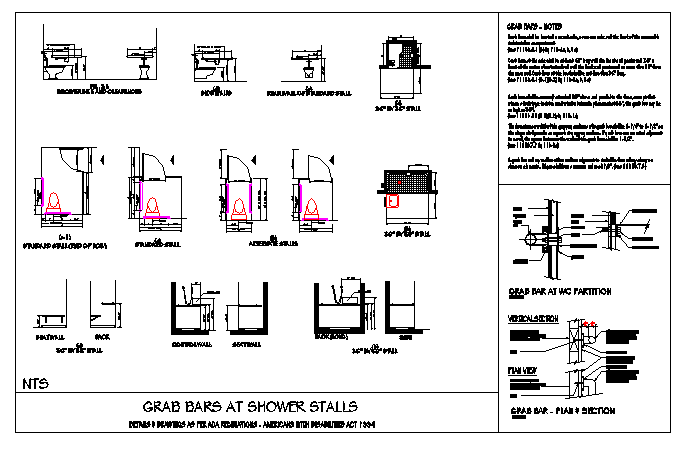GRAB BARS AT SHOWER STALLS DESIGN DRAWING
Description
HERE THE GRAB BARS AT SHOWER STALLS DESIGN DRAWING with control wall, seat wall, alternate stall, standard stall, rear wall of standard stall, shower size and clearance mentioned in this auto cad file.
Uploaded by:
zalak
prajapati

