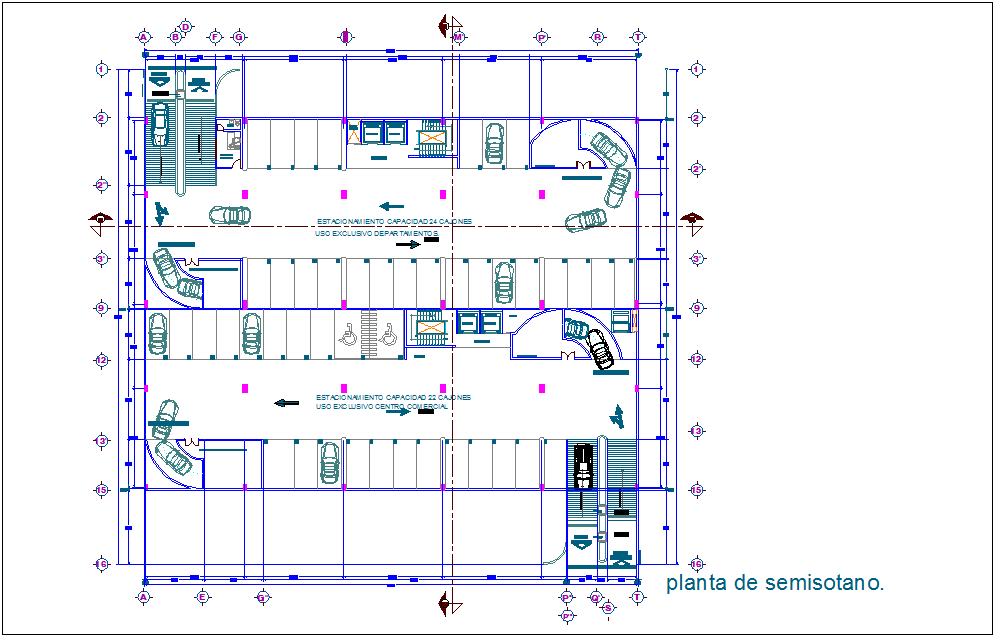Tower semi basement plan with architectural view dwg file
Description
Tower semi basement plan with architectural view dwg file in plan with view of in-out way with lot area view of parking area with lot area view of parking area and view of washing area and way of parking area view with necessary dimension.
Uploaded by:
