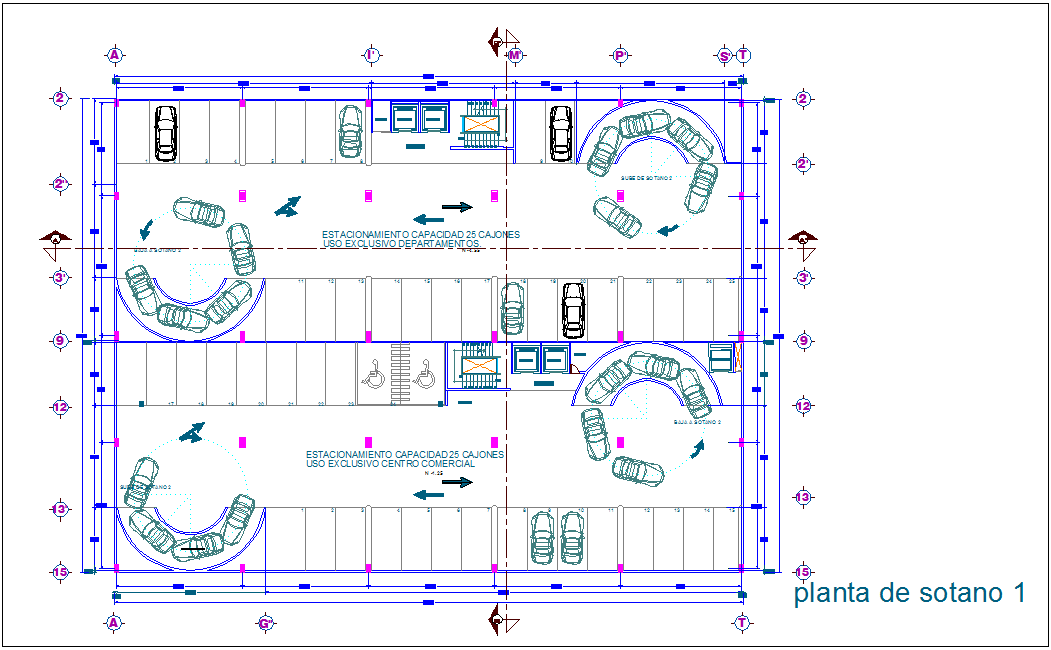Basement floor one for high rise building with architectural view dwg file
Description
Basement floor one for high rise building with architectural view dwg file in plan with view of area distribution view and view of 15 % slop view of floor with in-out way and view of lot area view for parking area view with car area view with washing area view with necessary dimension.
Uploaded by:

