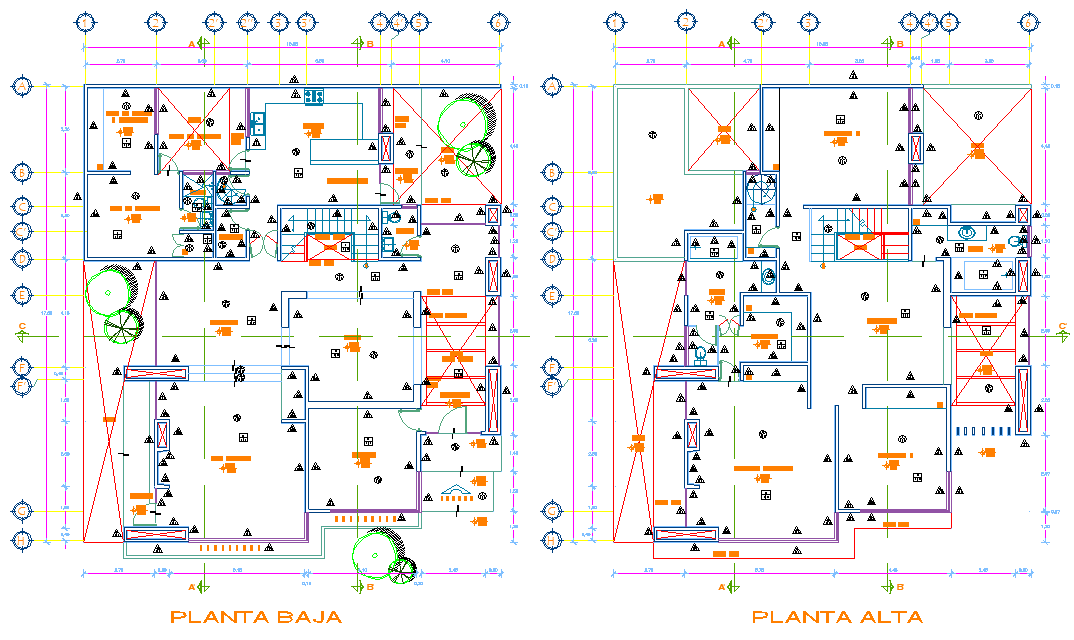Living place planning detail dwg file
Description
Living place planning detail dwg file, centre line plan detail, furniture detail in door and window detail dimension detail, naming detail, cut out detail, landscaping detail in tree and plant detail, section line detail, stair detail, etc.
Uploaded by:
