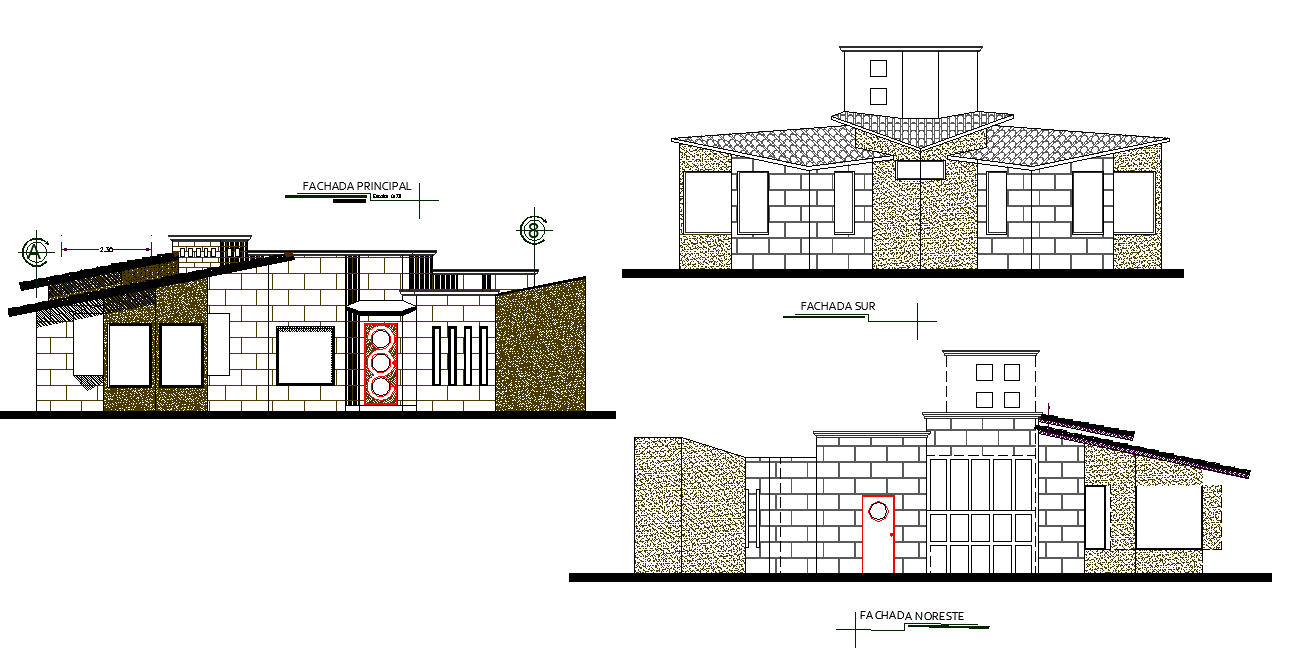Detail Elevation bioclimatic layout file
Description
Detail Elevation bioclimatic layout file, front elevation detail, side elevation detail, back elevation detail, hatching detail, furniture detail in door and window detail, brick wall detail, etc.
Uploaded by:

