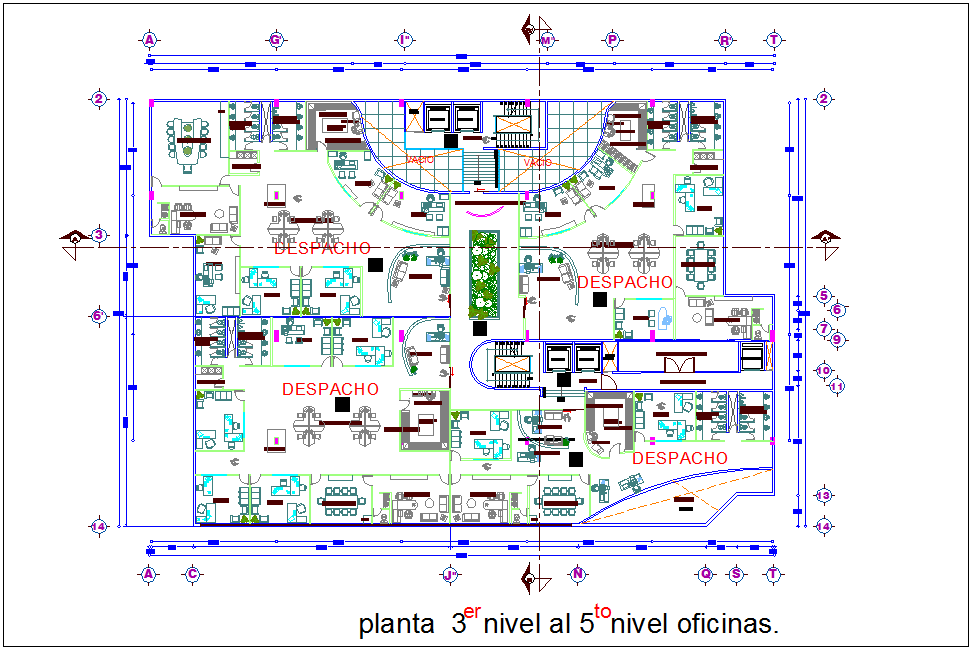Third floor to fifth floor architectural plan of office area dwg file
Description
Third floor to fifth floor architectural plan of office area dwg file in plan with view of area with same plan view of third to fifth floor plan with wall and area view with view of tree and flooring area view and view of dispatch area office view with meeting and office area view with necessary dimension.
Uploaded by:
