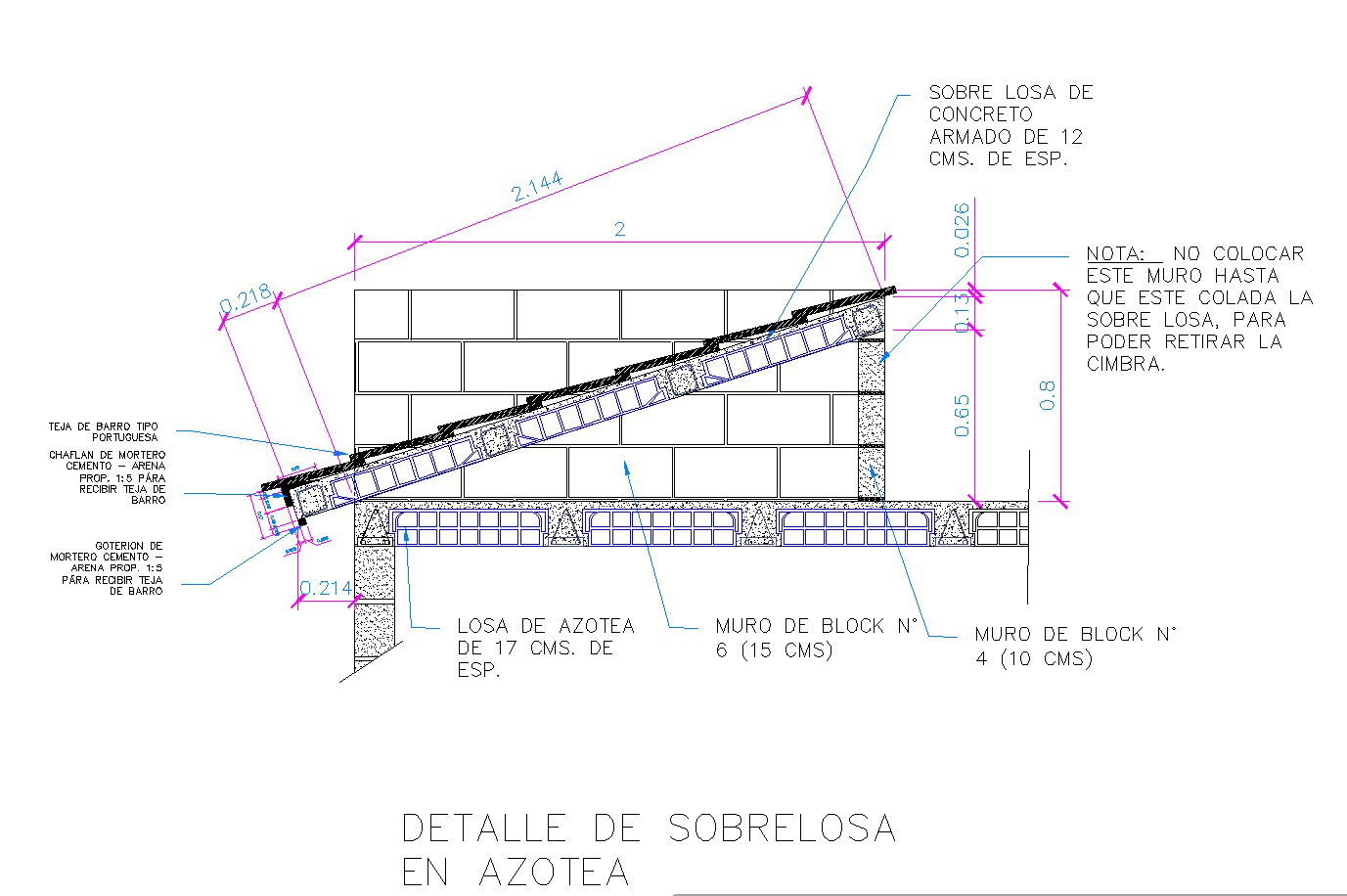Terrace details dwg file
Description
Terrace details dwg file with roof details , joinery detail, measurement details ,bricks details etc.
File Type:
DWG
File Size:
579 KB
Category::
Structure
Sub Category::
Section Plan CAD Blocks & DWG Drawing Models
type:
Gold
Uploaded by:
