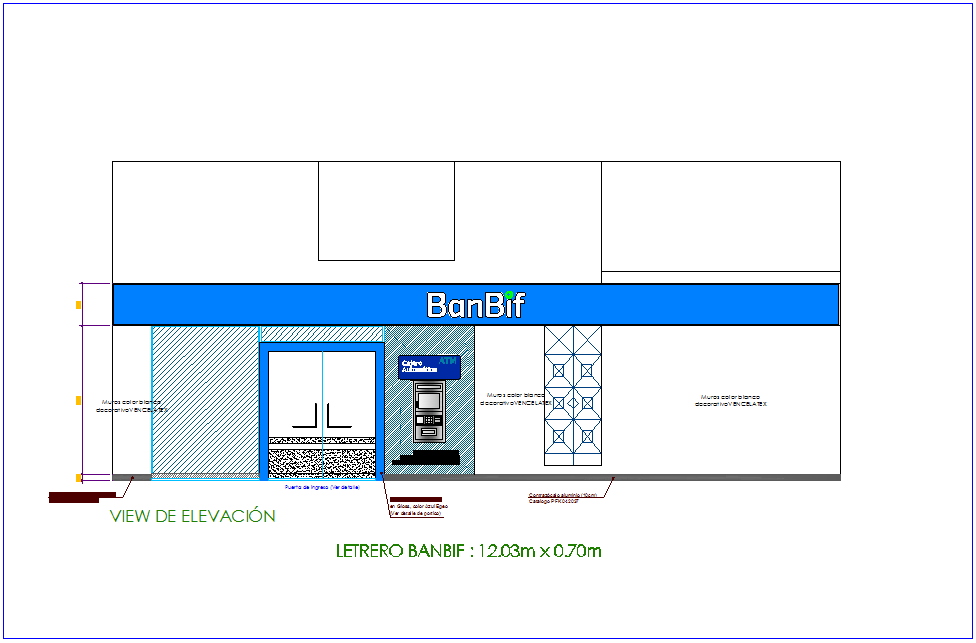Office area elevation view dwg file
Description
Office area elevation view dwg file in elevation with view of main building view,wall,wall support,floor and floor level view,door and window view,balcony area,wall support and area view with necessary dimension.
Uploaded by:
