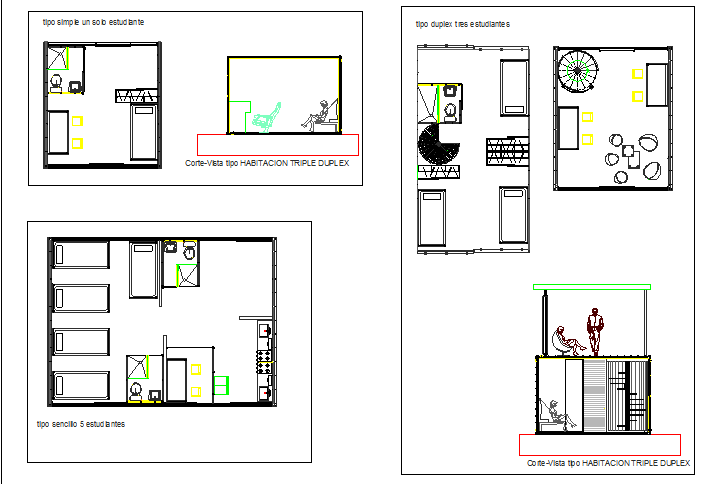Proposed market auto-cad details dwg file
Description
Proposed market auto-cad details dwg file.
Proposed market auto-cad details that includes a detailed view of waiting area, mini garden, reception area, seating area, sanitary facilities, toilets, general hall, passage, wall design, people blocks market project.
Uploaded by:
