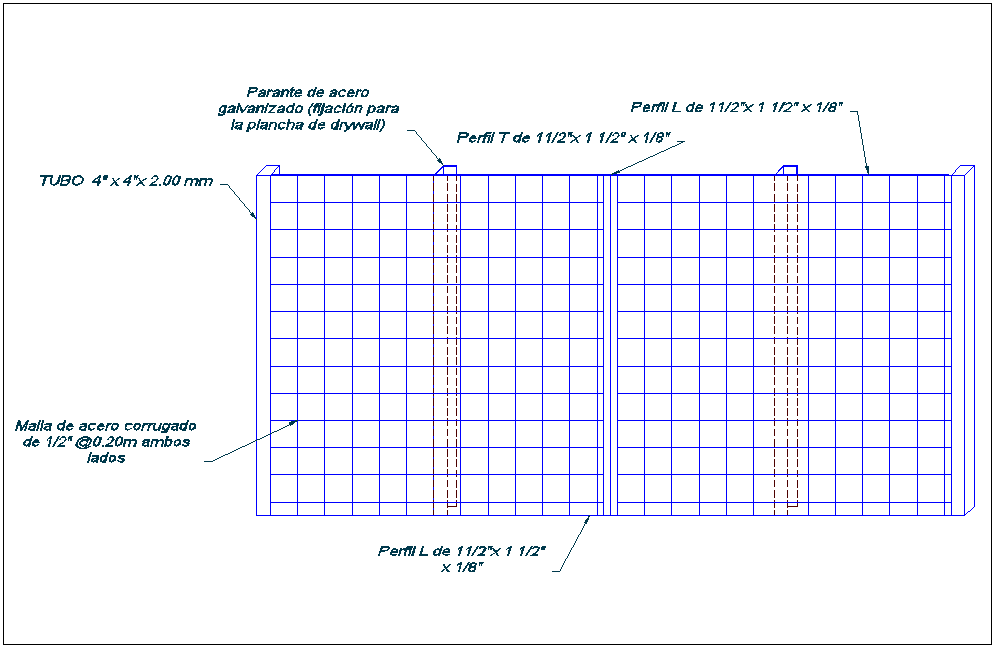Dry wall steel structure detail elevation of office area dwg file
Description
Dry wall steel structure detail elevation of office area dwg file in elevation with view of wall view with tube view with Corrugated steel mesh 1/2 "0.20 m both sides and Profile T 11/2 "x 1 1/2" x 1/8 "
size with vertical joint view in elevation.
Uploaded by:
