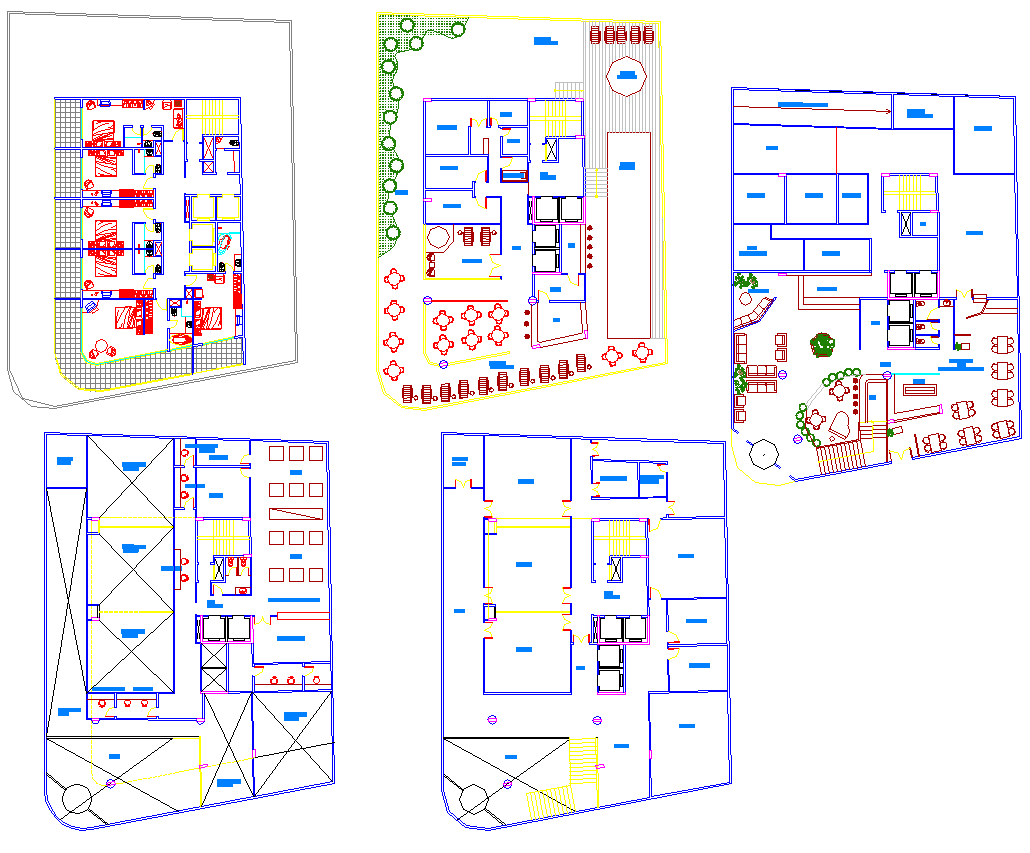Hotel Building Project
Description
ground floor plan, typical floor plan, 1st to 7th floor plan, layout plan detail, front elevation & side elevation, cross section plan & elevation section plan and site plan of hotel drawing.

Uploaded by:
Harriet
Burrows
