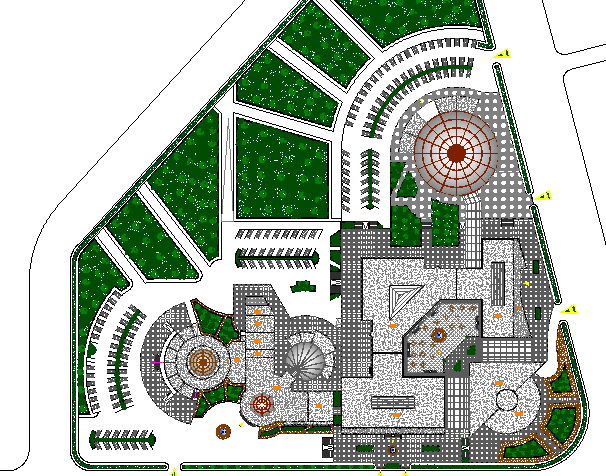Landscaping details of multi-flooring shopping mall dwg file
Description
Landscaping details of multi-flooring shopping mall dwg file.
Landscaping details of multi-flooring shopping mall that includes a detailed view of main entry and exit gate, green area, tree view, mini garden, basement car parking view, guard cabin, two wheeler parking view, landscaping view, indoor roads, sports ground, layout plan with shops and showrooms, departmental stores, theater and much more of shopping mall landscaping.
Uploaded by:
