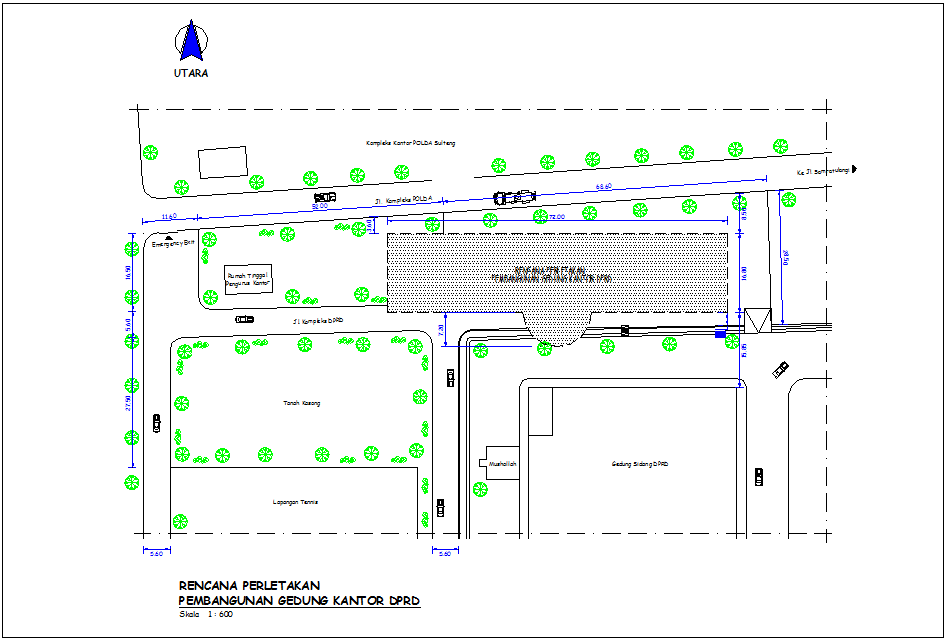Planning of process development office dwg file
Description
Planning of process development office dwg file in plan with view of area distribution,tree view and view of residential home office Manager,tennis court view,planning and process office development officer view with necessary view with dimension.
Uploaded by:

