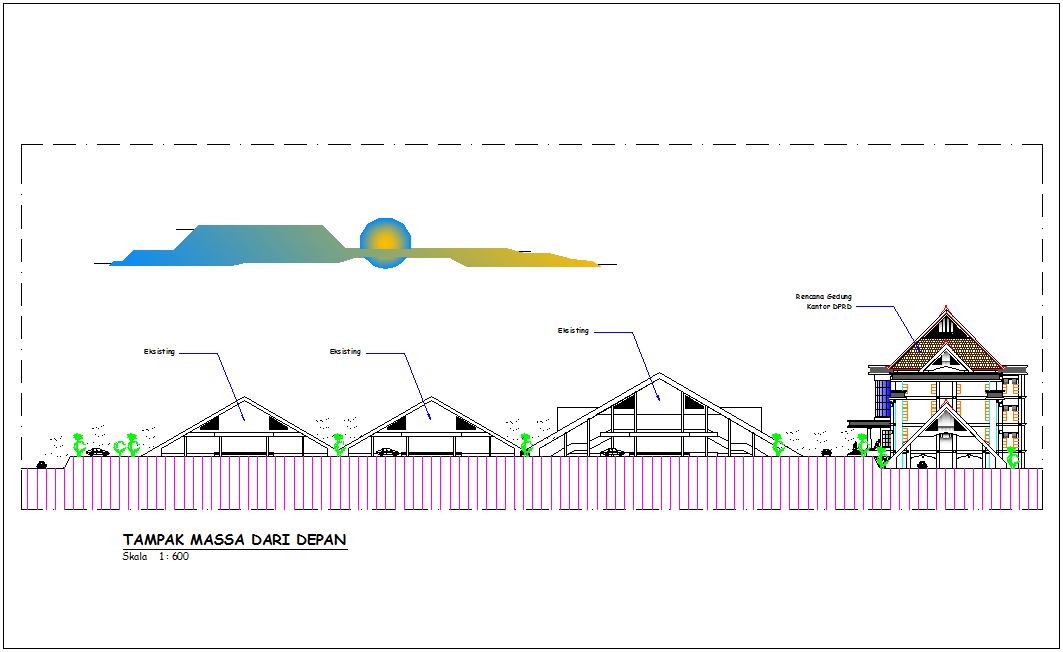Ahead view of office building elevation dwg file
Description
Ahead view of office building elevation dwg file in elevation with view of wall and wall support view and view of designer stair,wall,wall support with column,tree view,parking view,office area and view of exist area view with necessary detail.
Uploaded by:

