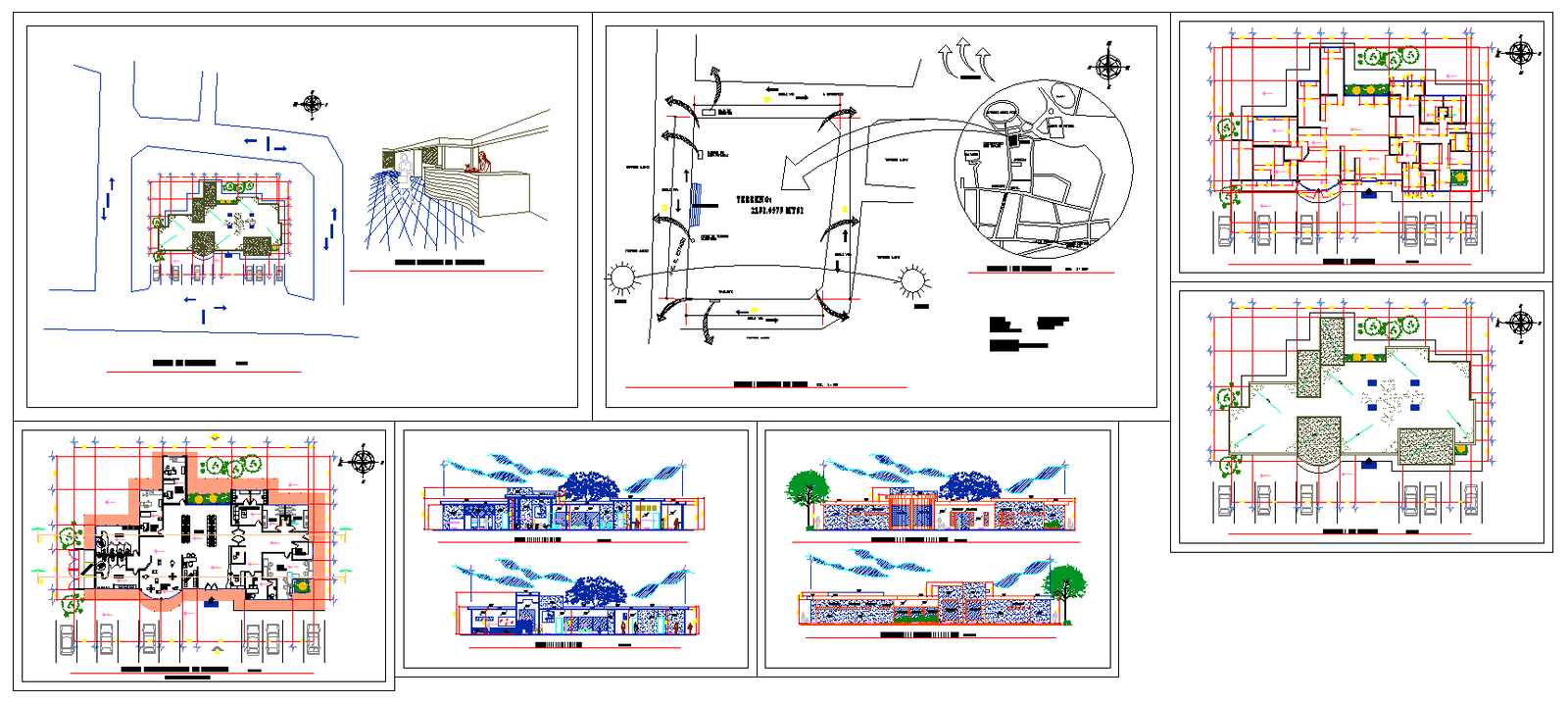Clinic Building Design
Description
Clinic Building Design DWG, Clinic Building Design Download file, Clinic Building Design detail download. Large outpatient clinics can be as large as hospitals and are sometimes called "polyclinics"

Uploaded by:
john
kelly
