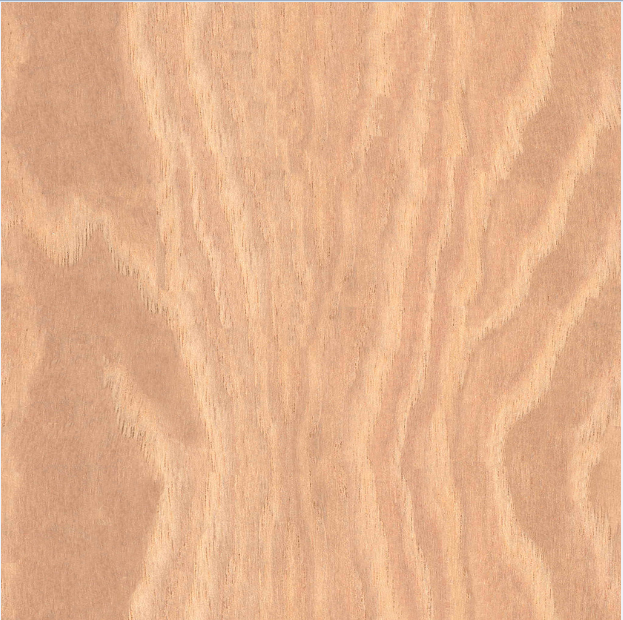3d design of wall tile block for corporate office dwg file
Description
3d design of wall tile block for corporate office dwg file.
3d design of wall tile block for corporate office that includes a detailed top view of tile for corporate office use.
Uploaded by:

