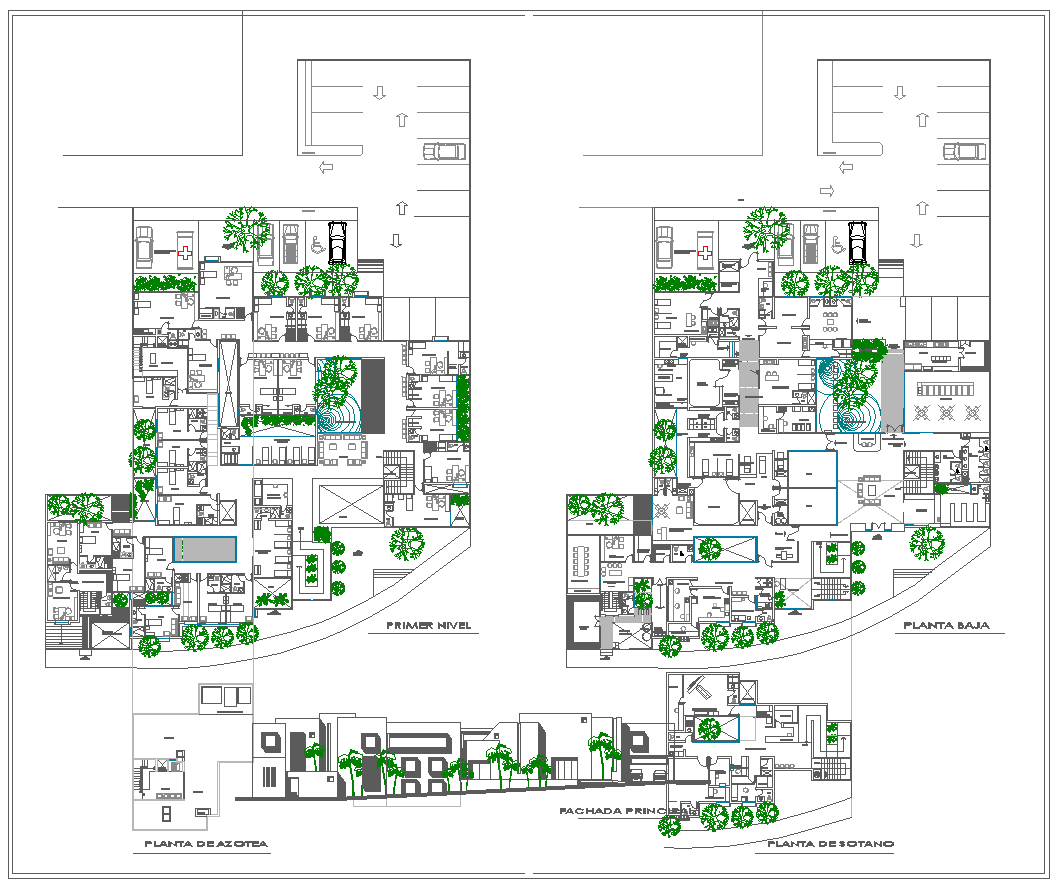Hospital and Clinics Plan
Description
Hospital and Clinics Plan DWG, Hospital and Clinics Plan Download file, Hospital and Clinics Plan Detail file. This drawing design draw in autocad format. The design of plan and elevation to autocad DWg file. This drawing is hospital design.

Uploaded by:
john
kelly
