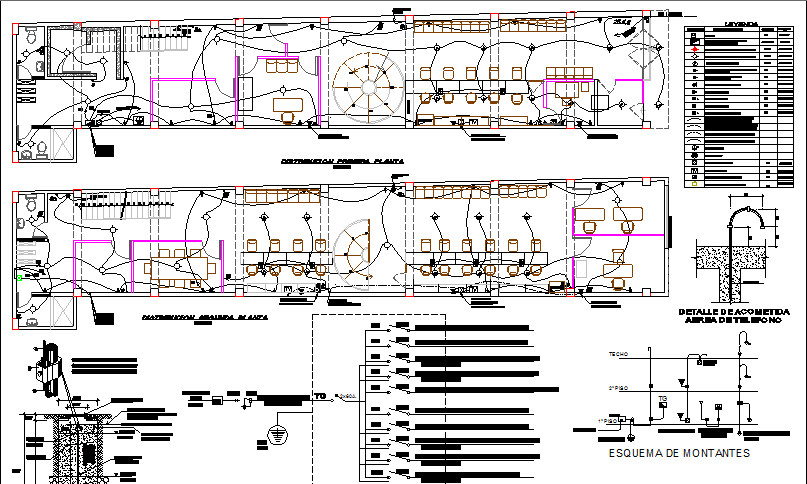Electrical installation details of two floors of corporate office dwg file
Description
Electrical installation details of two floors of corporate office dwg file .
Electrical installation details of two floors of corporate office that includes a detailed view of cable view, pane view, channel details, dual box, meter box, earthing box, structure details and much more of office plan.
Uploaded by:
