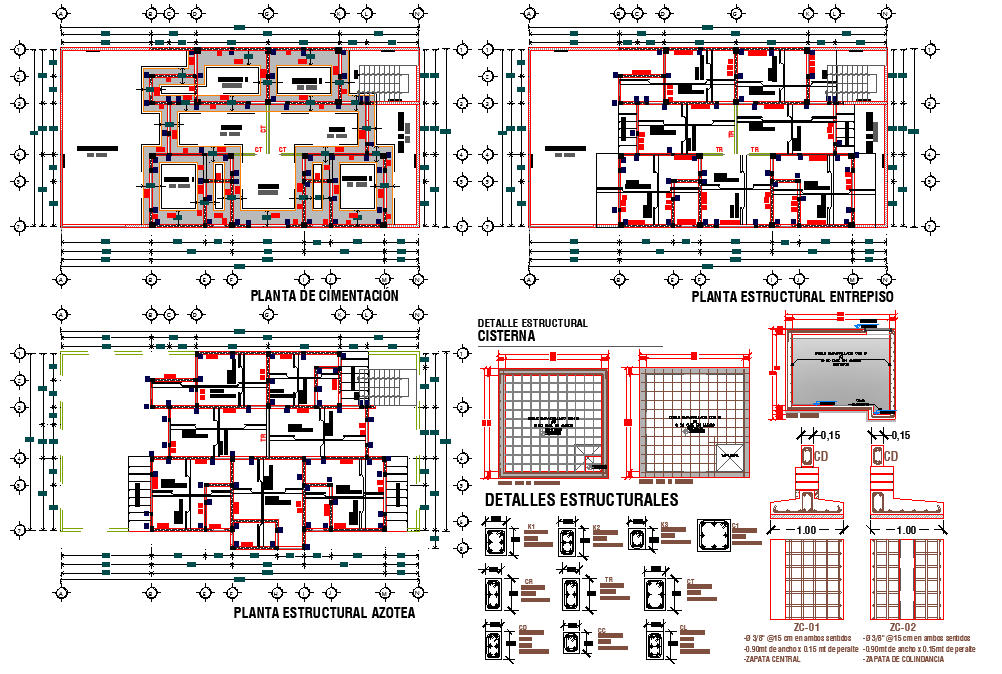Foundation plan and section autocad file
Description
Foundation plan and section autocad file, reinforcement detail, bolt nut detail, column section plan detail, centre line plan detail, dimension detail, naming detail, stair detail, spacing detail, etc.
Uploaded by:

