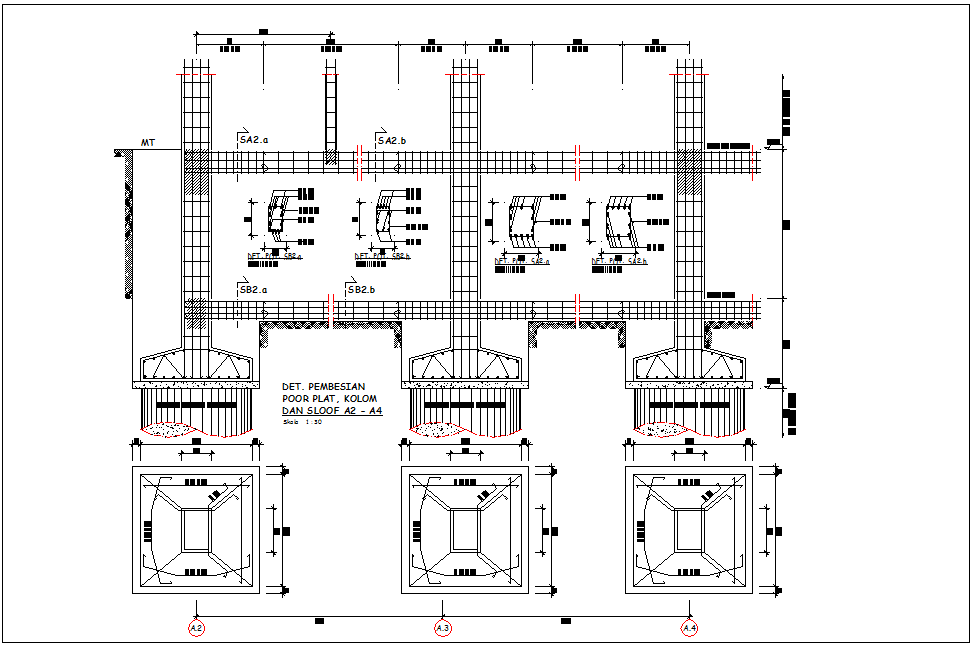Foundation plan and elevation of column for head quarter auto cad file
Description
Foundation plan and elevation of column for head quarter auto cad file in plan with view of column
width view and foundation view of column in elevation with concrete view and height view with view of necessary dimension.
Uploaded by:

