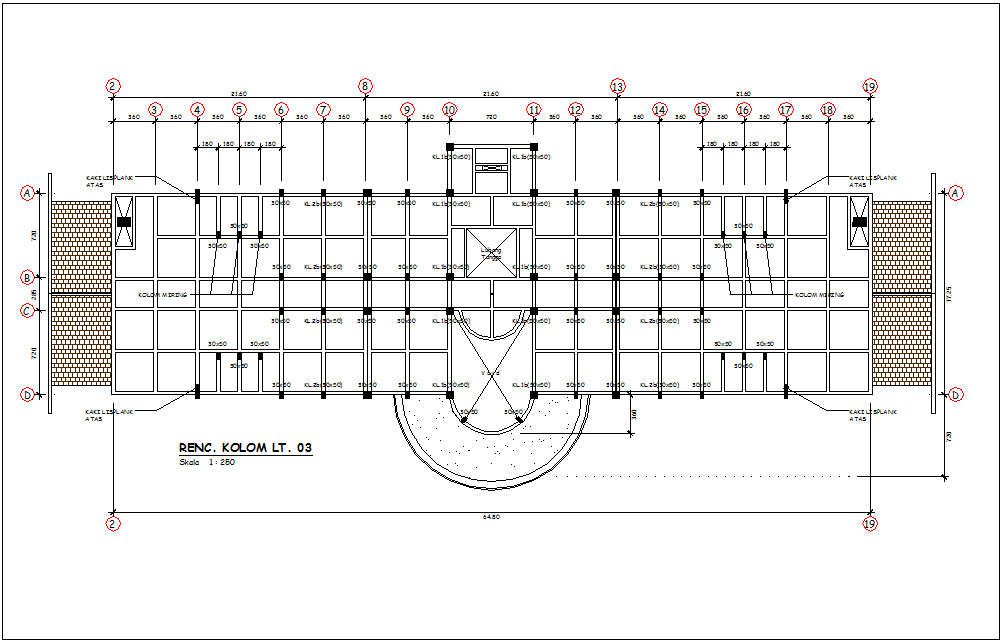Column structure view with plan 3 for head quarter dwg file
Description
Column structure view with plan 3 for head quarter dwg file in plan with view of area distribution and
view of wall,wall support and column view with wall view with brick view and view with wall,concrete
view and necessary dimension with structure view.
Uploaded by:

