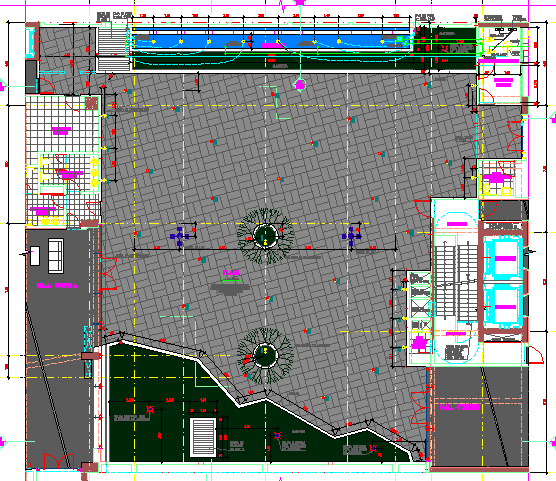Landscaping details with structure of empresarial center dwg file
Description
Landscaping details with structure of empresarial center dwg file.
Landscaping details with structure of empresarial center that includes a detailed view of main entry and exit gate, landscaping view, tree view, green area, waiting area, car parking view, reception area, indoor staircases, indoor doors and windows, offices, dimensions and much more of building project.
Uploaded by:

