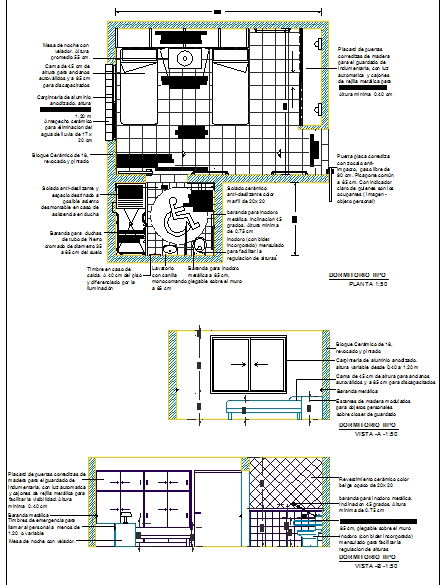Single Bed Room Detail
Description
Single Bed Room Detail DWG, Single Bed Room Detail Download file, Single Bed Room Detail File. A typical Western bedroom consists of a bed a clothes closet, a night stand, and a dresser.
File Type:
DWG
File Size:
115 KB
Category::
Interior Design
Sub Category::
Bathroom Interior Design
type:
Free

Uploaded by:
Jafania
Waxy

