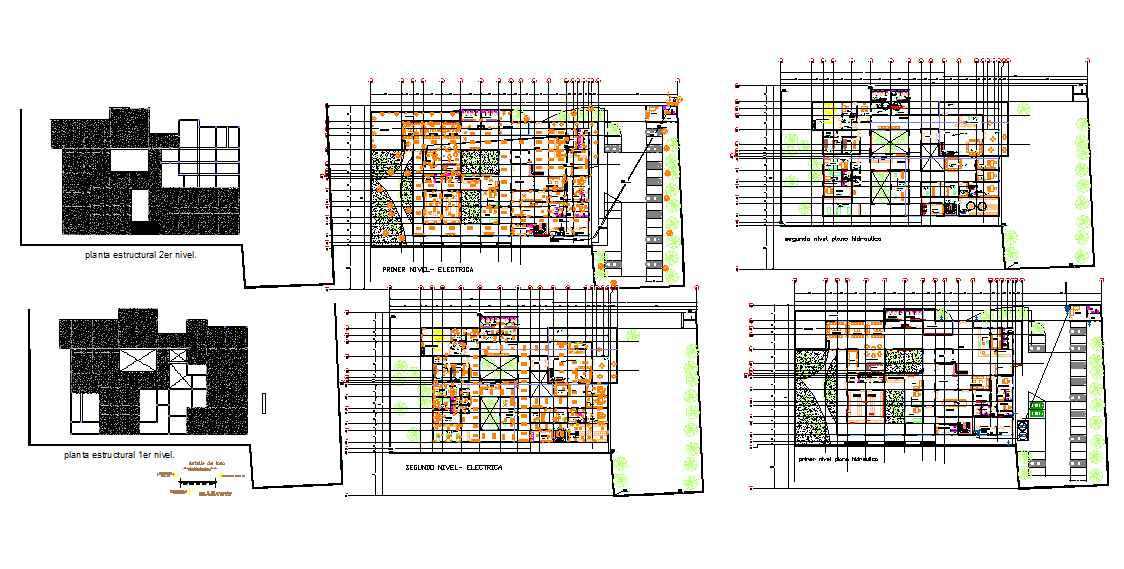Hospital Detail & Design in the Autocad file
Description
Hospital detail & design in the autocad file, 1st level structural plant., all floor electric lay-out detail & solar luminaire in gardens, water purification system, load center, etc detail in this file design

Uploaded by:
Eiz
Luna
