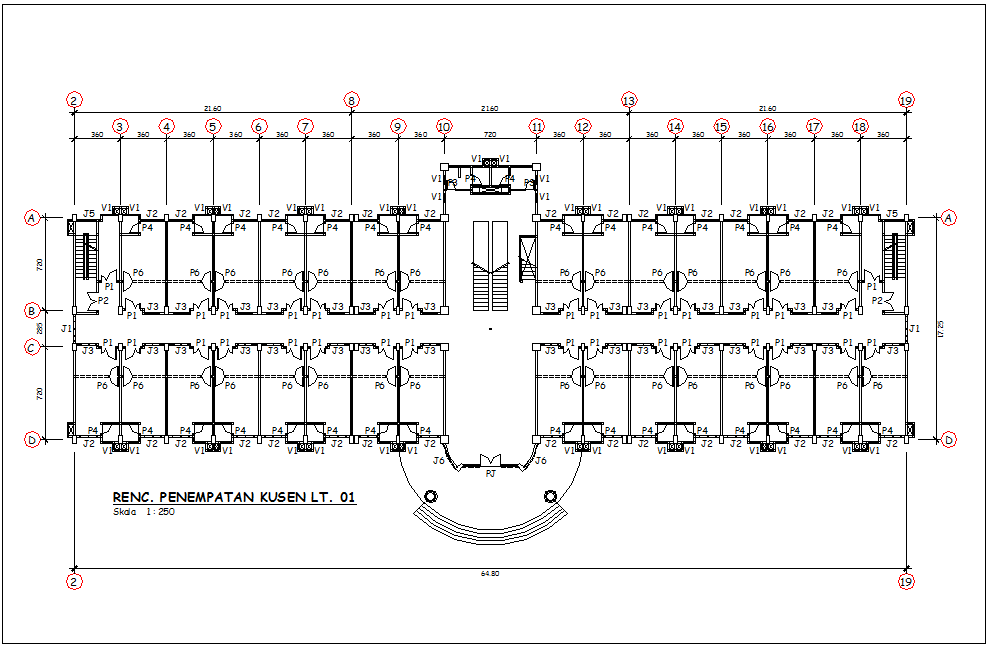Architectural view of placement view of office area dwg file
Description
Architectural view of placement view of office area dwg file in plan with view of area distribution with wall view and view of door,window,wall support,entry way,flooring view with circular view in top side
area with column view and necessary dimension.
Uploaded by:

