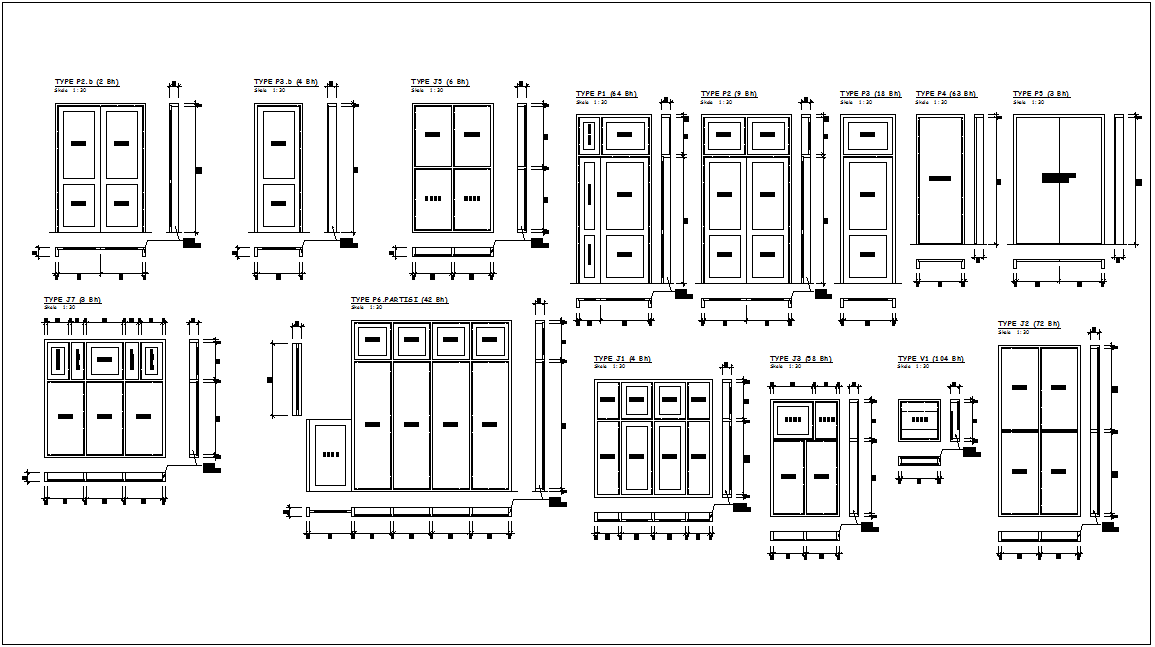Office Door Design AutoCAD File with Plan & Section Views
Description
Door design with plan,elevation and side view for office area dwg file in plan with view of door view with door frame,wooden block,aluminium frame,plan with view of wooden strip and thickness view
and side view with different door view with necessary dimension.
Uploaded by:

