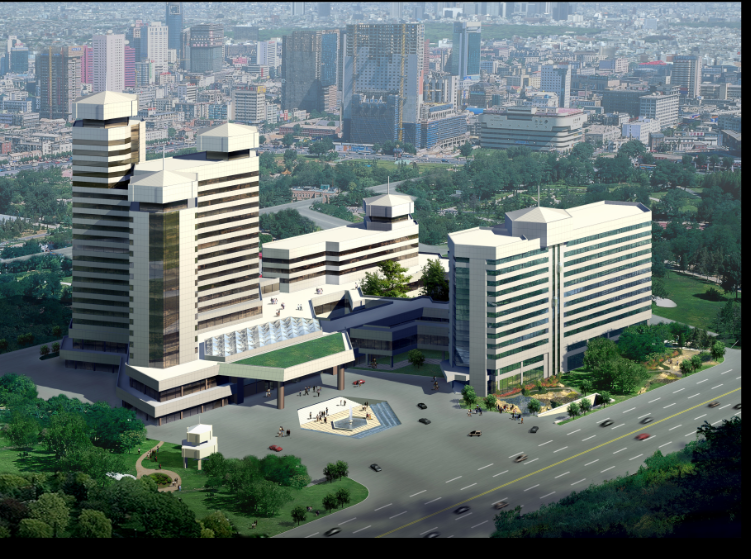3d design of corporate building with location map dwg file
Description
3d design of corporate building with location map dwg file.
3d design of corporate building with location map that includes a detailed view of outdoor roads, flooring view, building design, tree view, green area, car design and much more of corporate building project.
Uploaded by:

