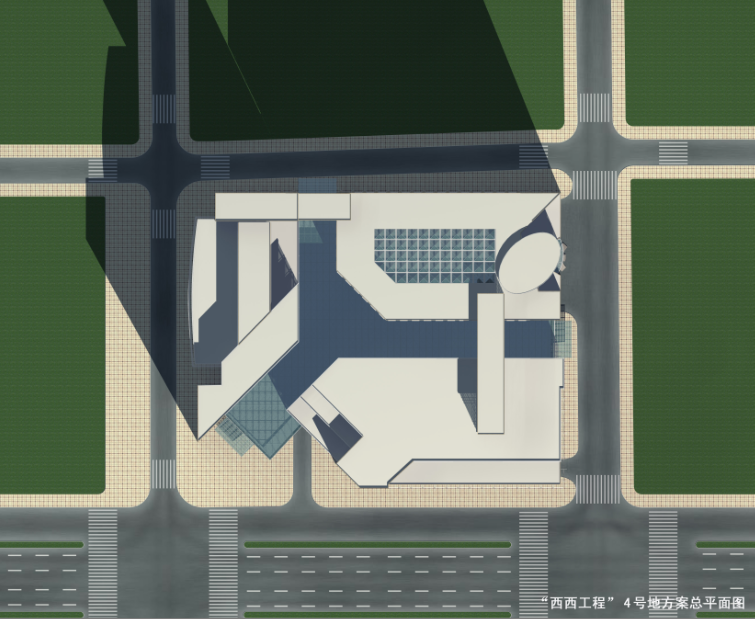3d design of top isometric view of corporate building dwg file
Description
3d design of top isometric view of corporate building dwg file.
3d design of top isometric view of corporate building that includes a detailed top view, roads view, green area, building view, landscaping view and much more of corporate building.
Uploaded by:

