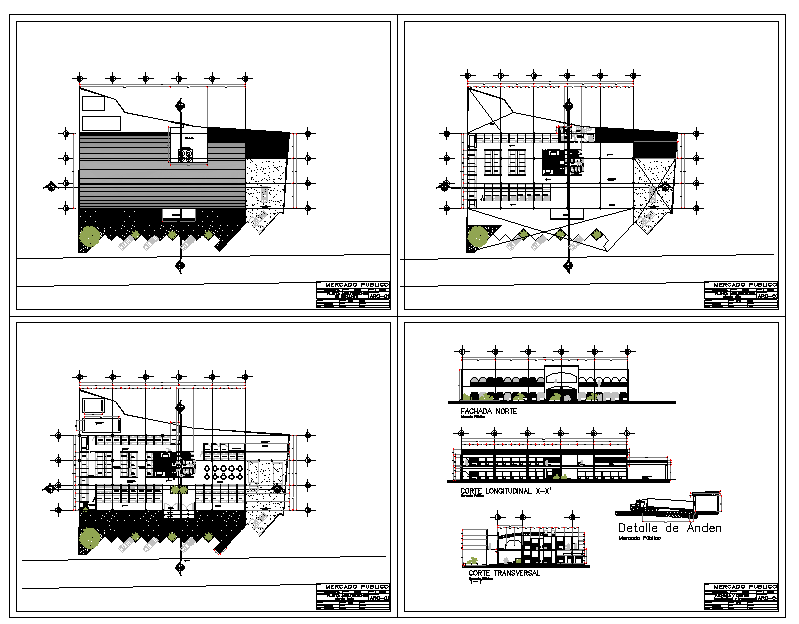Market plan & Elevation design project
Description
Market plan & Elevation design project. RAIL YARD, CTO. MAINTENANCE, MEN'S SANITARY, HUMID ZONE,ABARROTES, AREA OF TIANGUIS, longitudinal cut x-x , Everybody else, WOMEN'S SANITARY, plan & Elevation detail & Section detail.
Uploaded by:
zalak
prajapati
