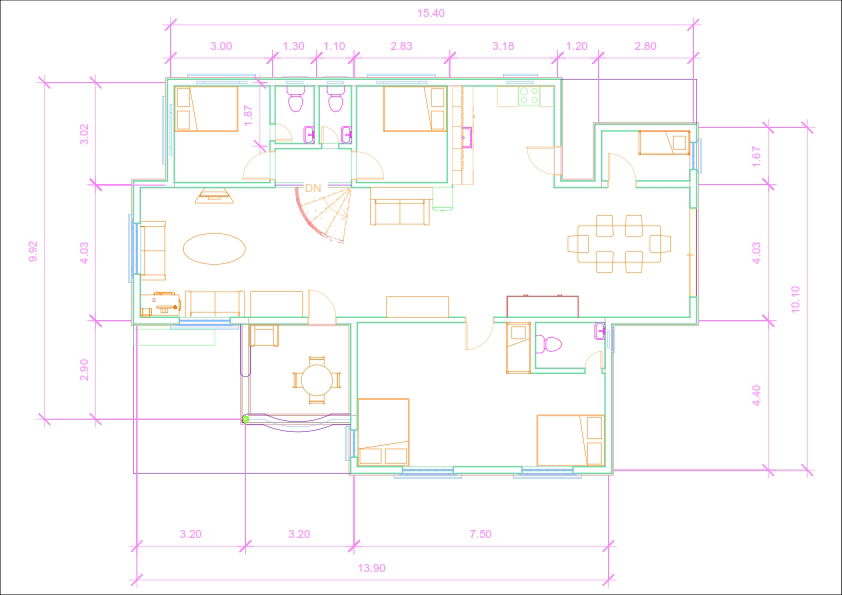Floor Plan and Sectional
Description
Autodesk Revit is building information modeling software for architects, landscape architects, structural engineers, MEP engineers, designers and contractors
File Type:
Revit
File Size:
1 MB
Category::
Projects
Sub Category::
Architecture House Projects Drawings
type:
Gold
Uploaded by:
