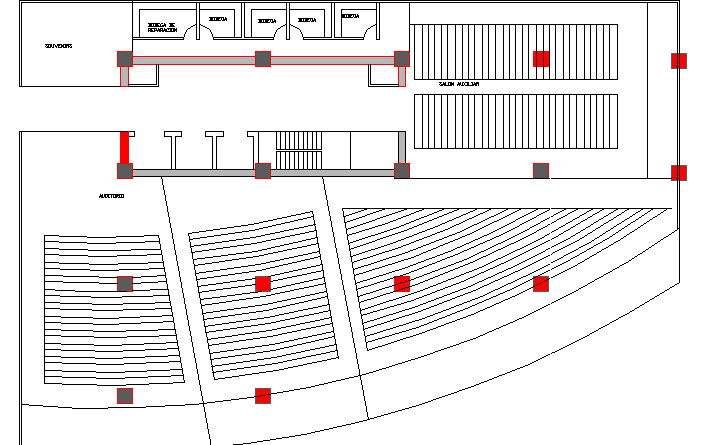General layout plan details of office building tower dwg file
Description
General layout plan details of office building tower dwg file.
General layout plan details of office building tower that includes a detailed view of indoor offices, general hall, passage and much more of building plan.
Uploaded by:
