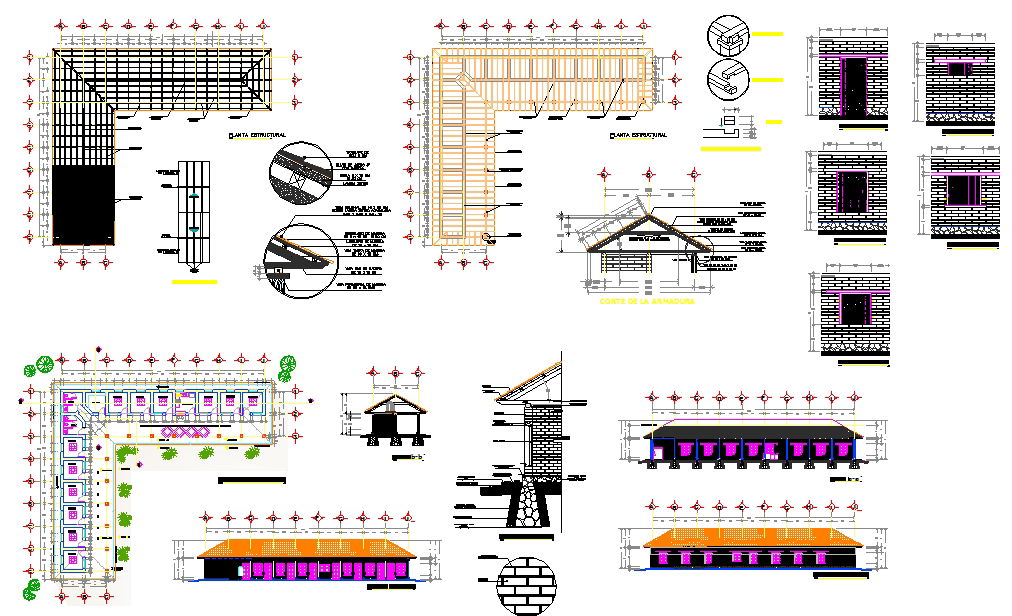Structure plan detail
Description
Structure plan detail DWG, Structure plan detail Download , Structure plan detail Design Download
File Type:
DWG
File Size:
3.6 MB
Category::
Structure
Sub Category::
Section Plan CAD Blocks & DWG Drawing Models
type:
Gold

Uploaded by:
Jafania
Waxy
